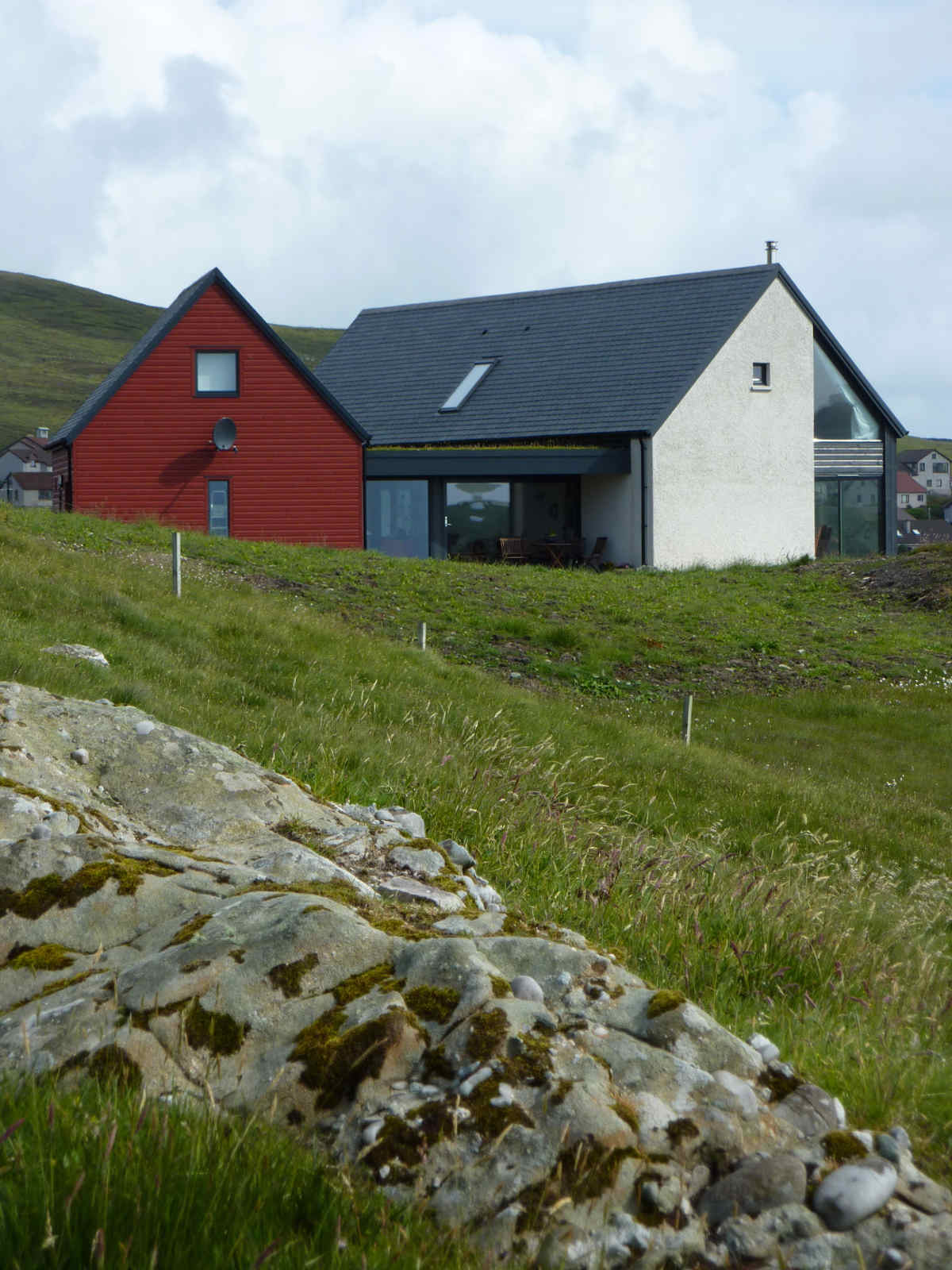Working With Us
We invest a lot of care and attention into every job that passes through the office. Although each project is different there are seven stages a new house will typically pass through before completion.
˅The Site
A Blank Slate
Every site has its own characteristics which will influence the design of your house.
We make a detailed analysis of the site access, topography, ground conditions, orientation to the sun and views, shelter from the wind and the relationship to the landscape and other buildings. We find out whether there are any services close to or running through the site and determine where the drainage needs to go.
All this information is vital to producing a building that will both enhance and take advantage of its location. Sensitive siting can reduce the energy requirement of the house by sheltering living spaces from the worst of the cold winds and taking advantage of solar gains where possible. Careful consideration of how best to get natural light into the house will enhance your sense of well-being living in it.

The Brief
Establishing your needs
The most important part of any design is establishing a very clear and realistic brief for your house. We will spend a great deal of time at the very early stages of a project finding out how you live, what your aspirations are and how these can be realised on your budget and on the site you have chosen. You may have images that give you inspiration, or specific aspects of your site that you want to take advantage of. We try to think about how your life will develop over the years so that the house can grow or adapt with your needs. We can advise you on how to create comfortably-sized spaces that allow you to live the way you want without creating an unnecessarily large and therefore expensive house.
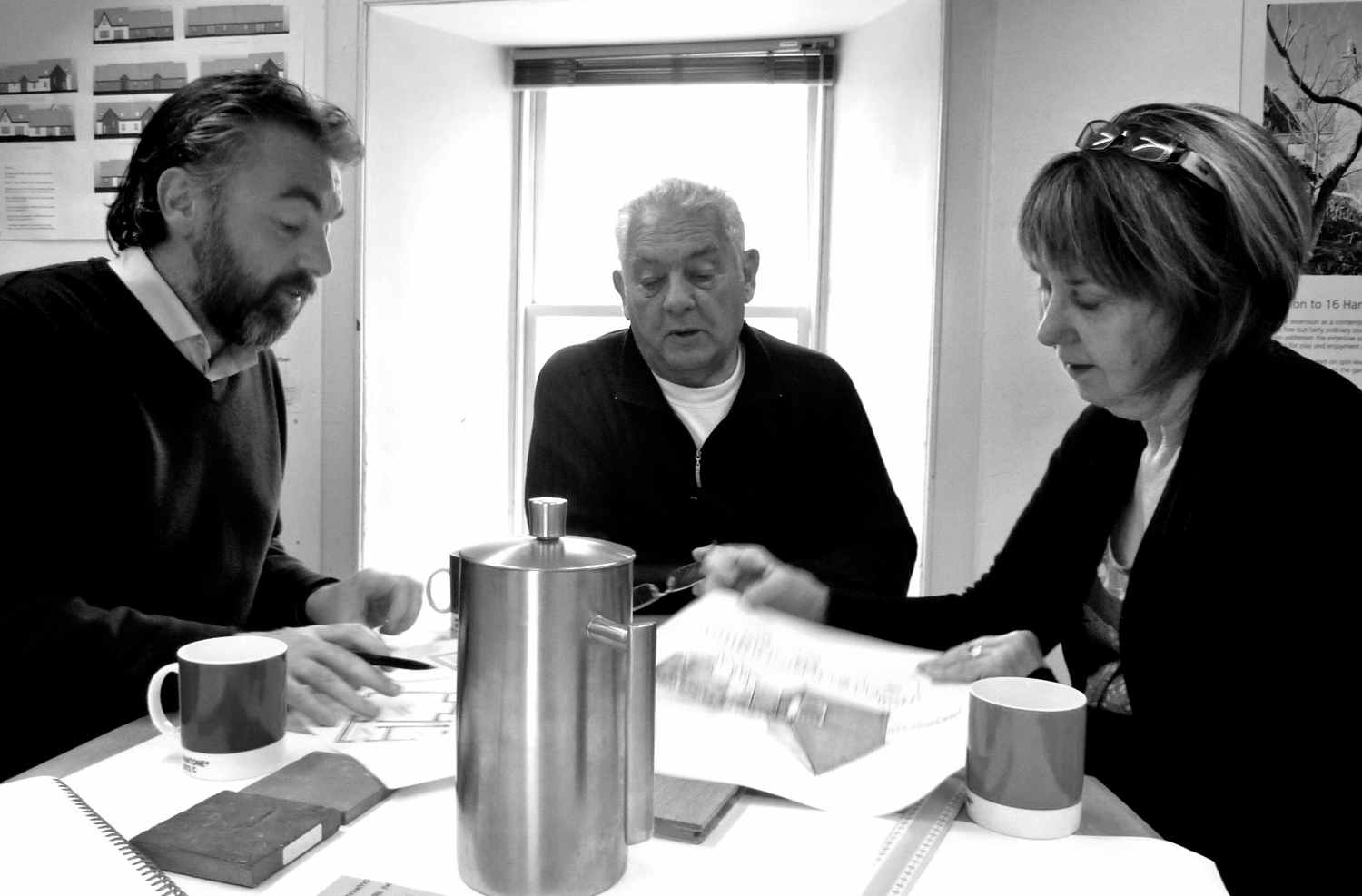
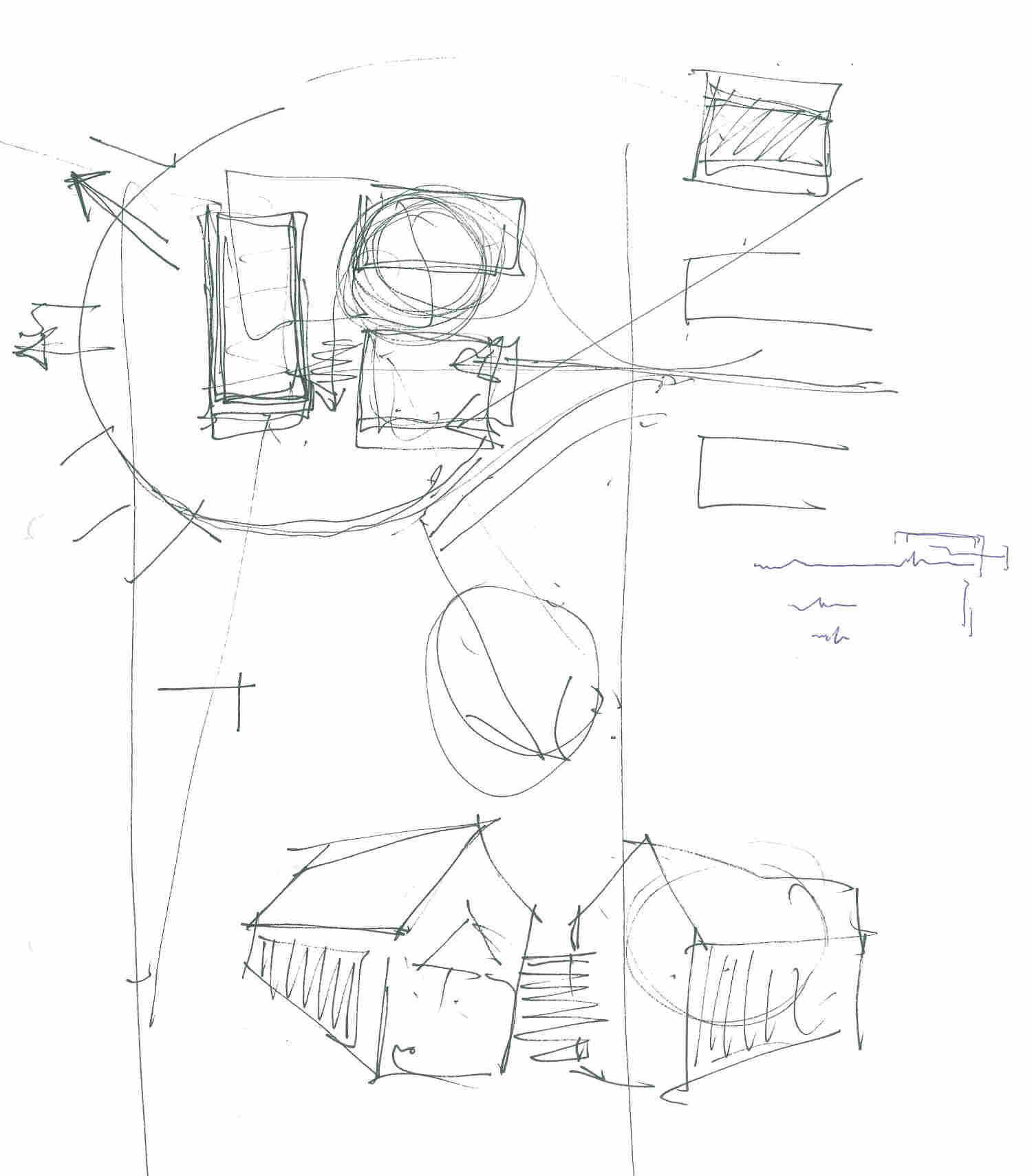
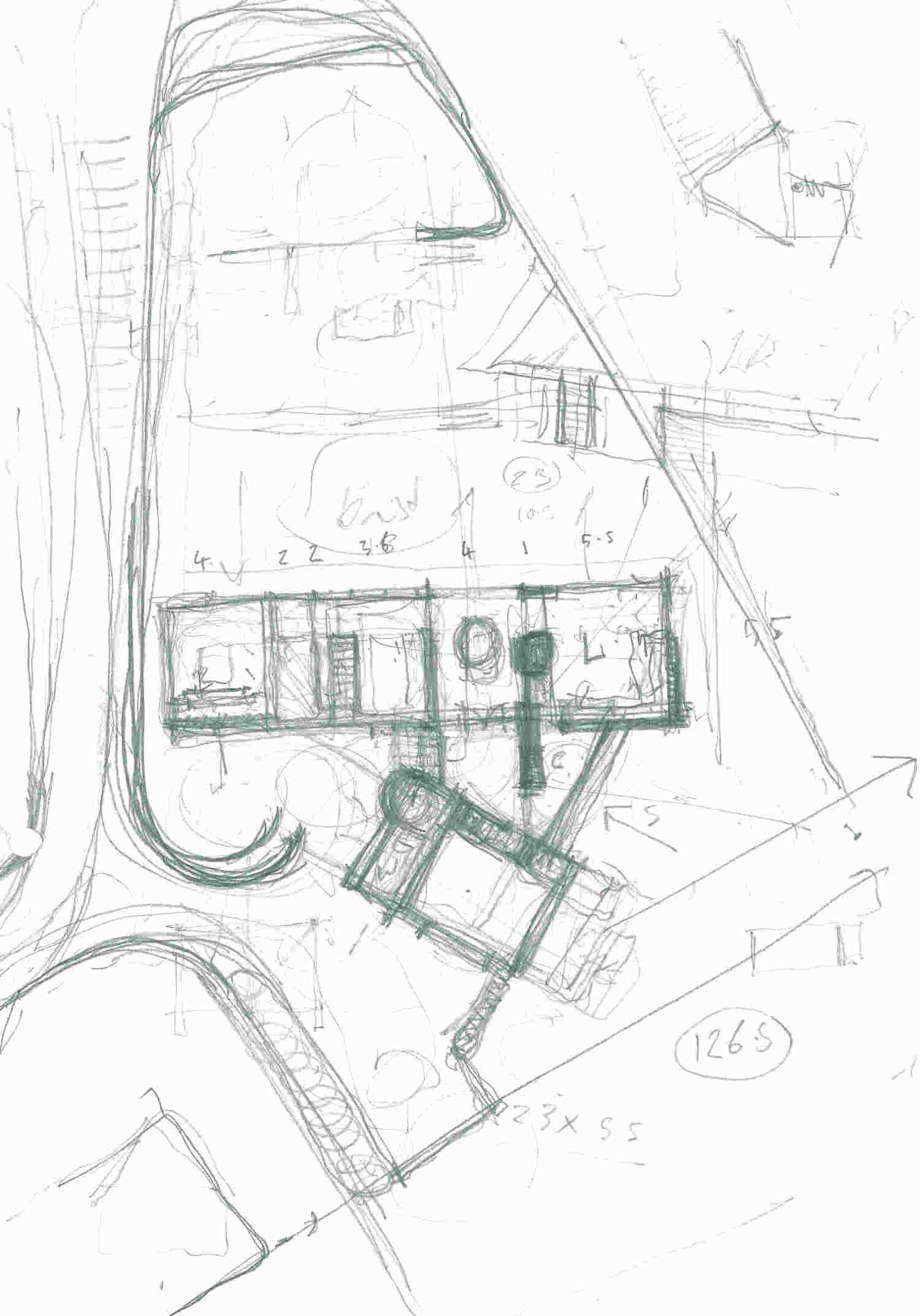
The Concept
Getting your ideas on paper
The design concept takes the brief provided by the client and the analysis carried out by the Architect and develops a design strategy for the site. A concept diagram is created which provides a strong idea on which to develop the initial sketch proposals. We will work through these proposals with you to get to a stage where everyone is happy to progress the plans for the house in more detail. The simplicity of the sketch diagram is important for a building to work well. We try hard to retain this simplicity in the design and detailing of the house through to completion.
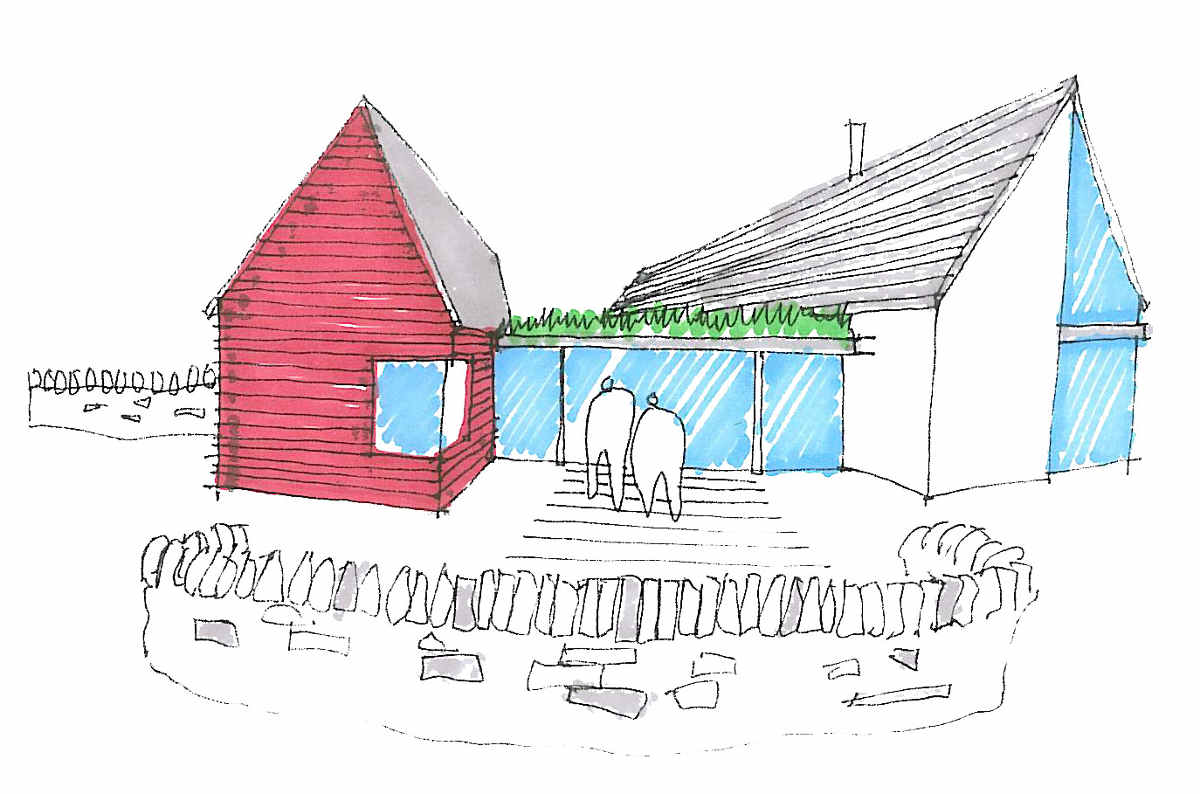
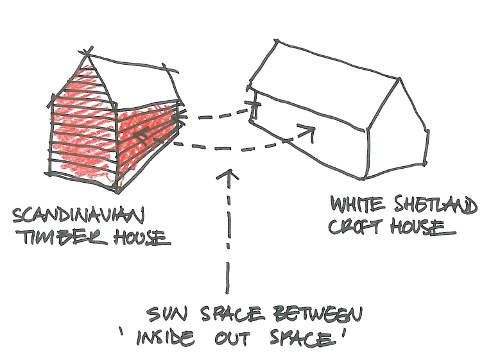
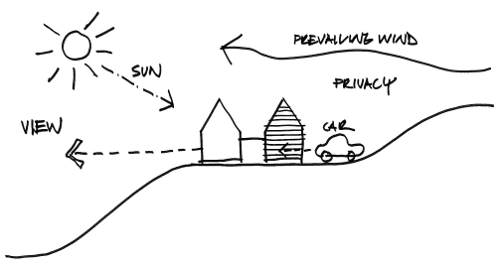

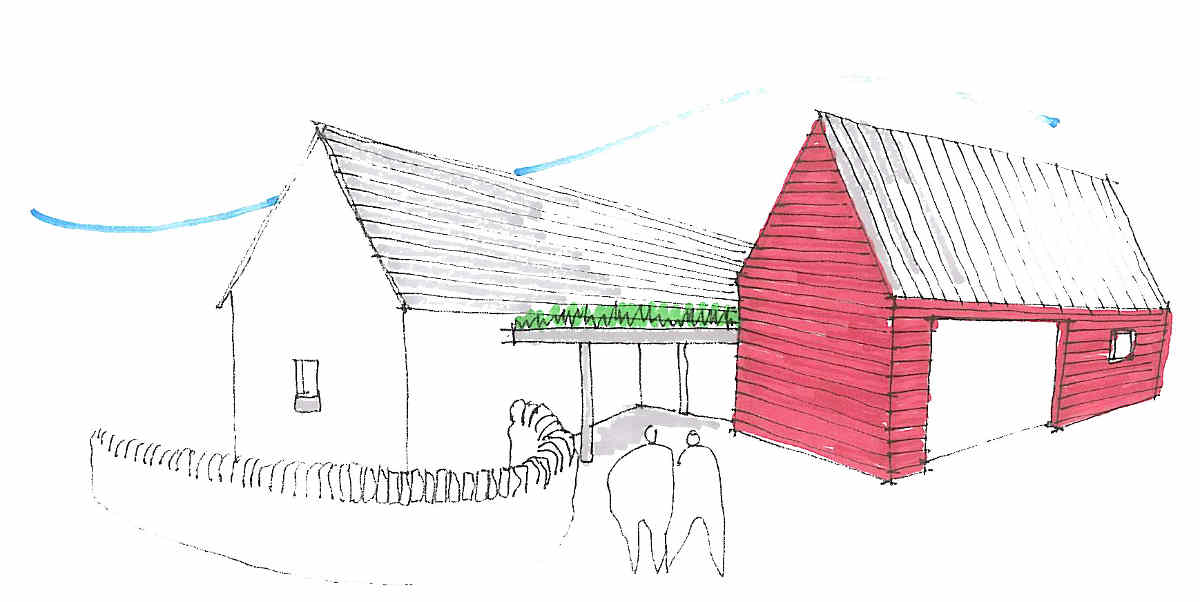
The Planning Application
Jumping through the hoops
Once the sketch design has been approved we are then able to develop the design in more detail using computer modeling. This enables you to have a virtual walkthrough of your new house so you know how the spaces will feel, what the building will look like, how the light gets into the house at different times of day and even how your furniture will look in the rooms. We then prepare all the drawings, supporting statements and a full Planning Application, liasing with the SIC planning department before and during the process.
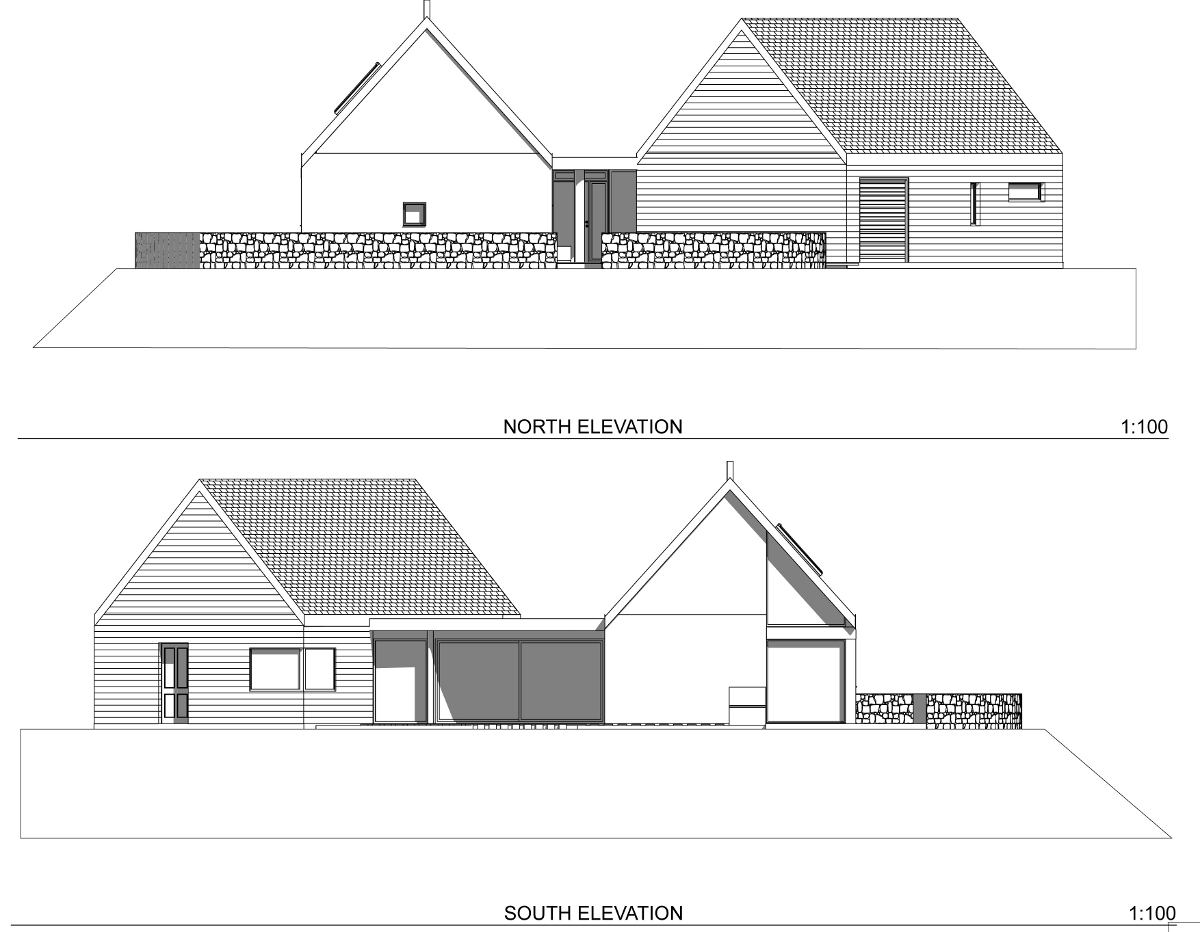
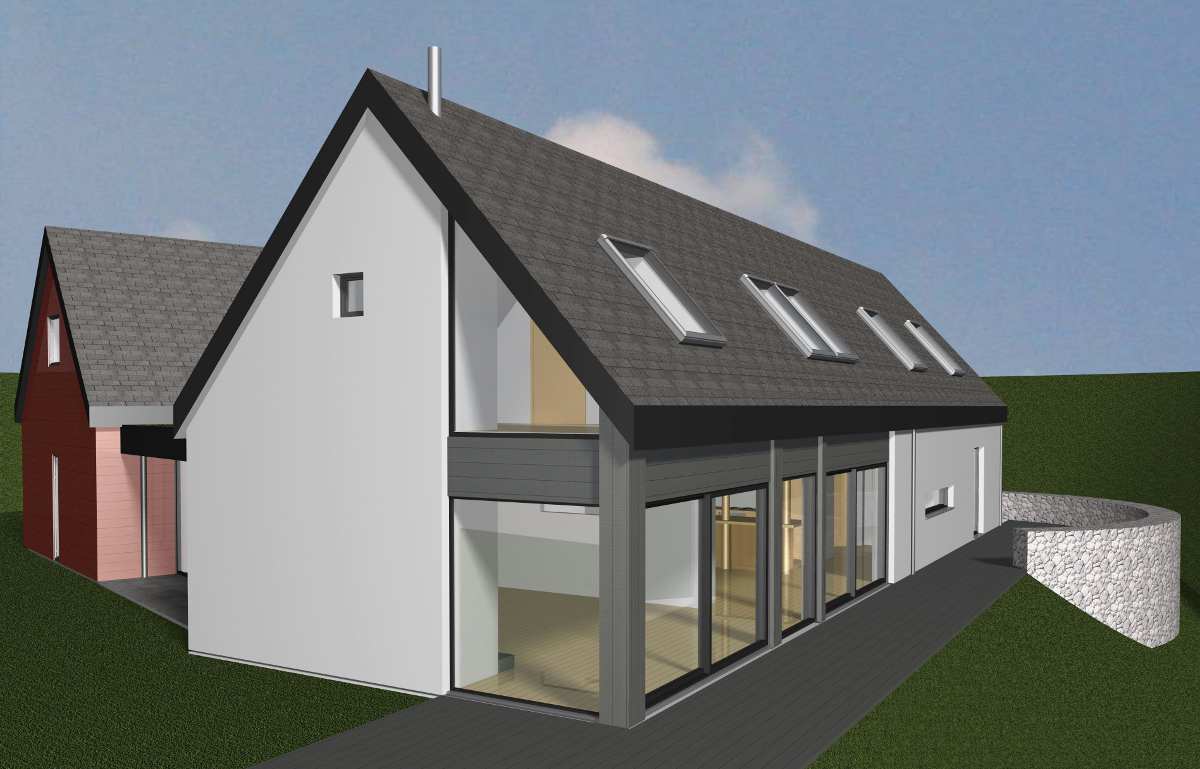
The Building Warrant
The technical bit
Every new building or extension has to comply with the current Scottish Government Building Standards. These standards ensure the building is structurally sound, safe to live in, keeps the weather out and the heat in, and complies with current fire fighting thinking. To ensure this, before any construction starts, you must obtain a Building Warrant from Shetland Islands Council. We work up the planning design to provide a technical set of drawings and specifications which comply with the regulations. We liaise with the appointed Building Control Officer on the interpretation of the technical standards with respect to your application. Shetland Islands Council issue a stamped set of drawings as part of the Building Warrant; if there are any changes to these drawings before or during construction you will have to apply for an amendment to warrant. The final building will have to comply with the approved drawings in order to obtain a Completion Certificate.
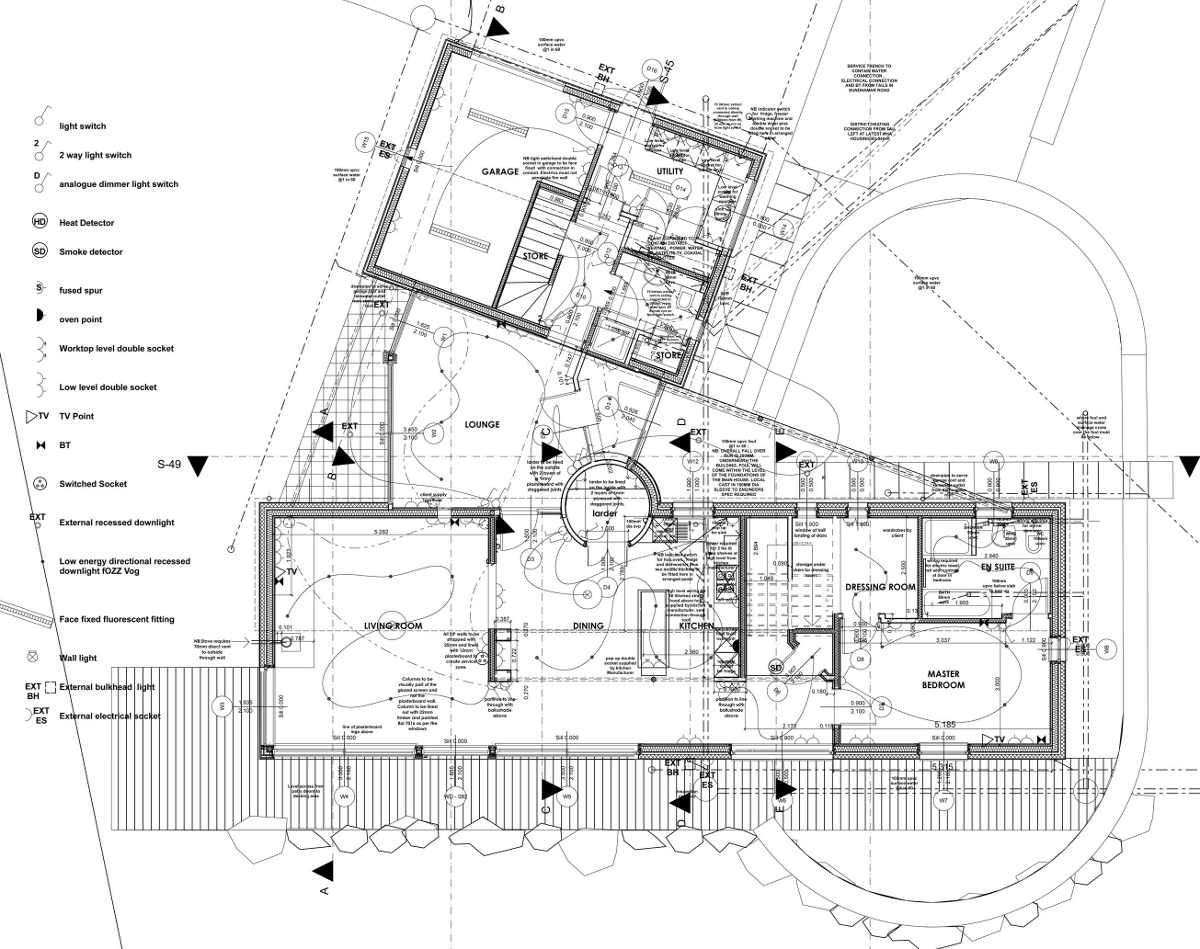
The Tender
Who is going to build it
Unless you are going to construct your house yourself you will need to find a suitable builder. In order to obtain a competitive price for your home we will produce a set of Tender drawings and specifications which we send out to a selected number of building contractors. These drawings go into more detail and allow each contractor to accurately price everything required to construct the building. We will produce an extended specification and a Tender Pricing Document which the contractors complete and return to ourselves. This document allows us to see how the contractor has priced the building and allows some scope for discussion once the tenders have beed returned. If the tender price is acceptable to all parties a contract is signed and your home can start to be built.
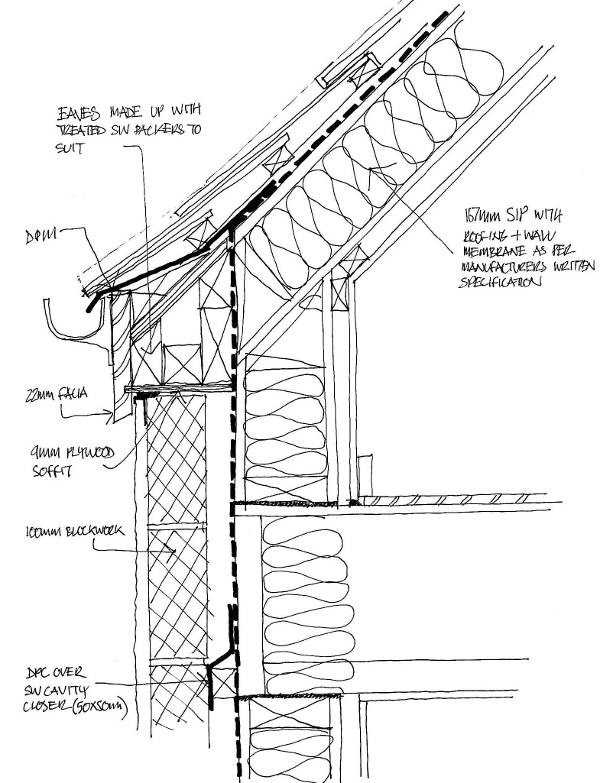
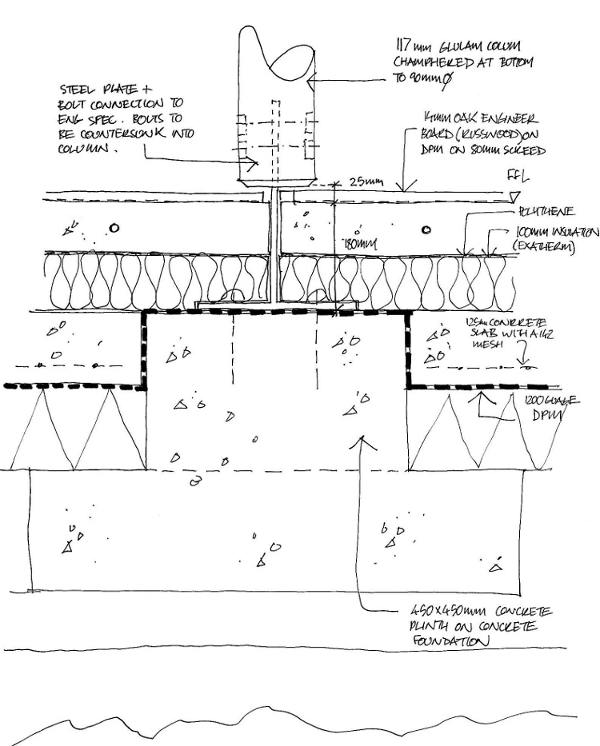
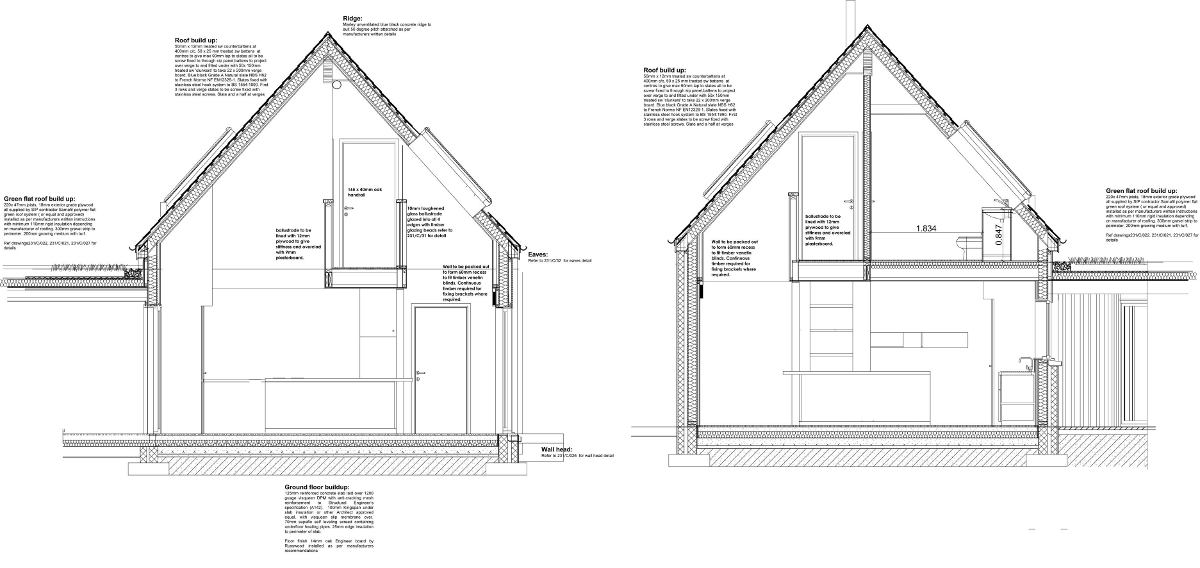
Construction
Making sure it's built correctly
Once construction starts on site the Architect becomes the Contract Administrator. Not only will we make sure the contract is adhered to but we will regularly visit the site to inspect the works and answer any queries the contractor may have. We will advise the contractor on detailing issues when they arise and will issue instructions and drawings if required to clarify how they are to procede, all the while keeping you informed about all the major developments.
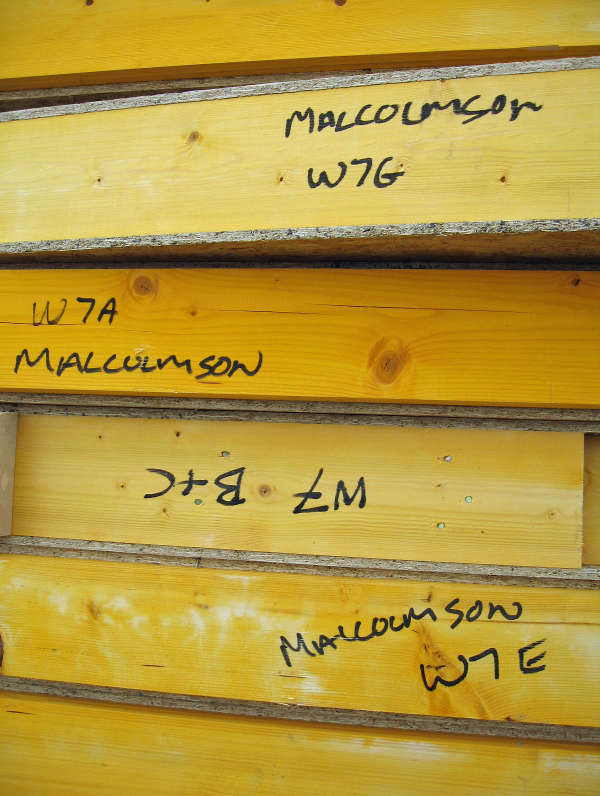
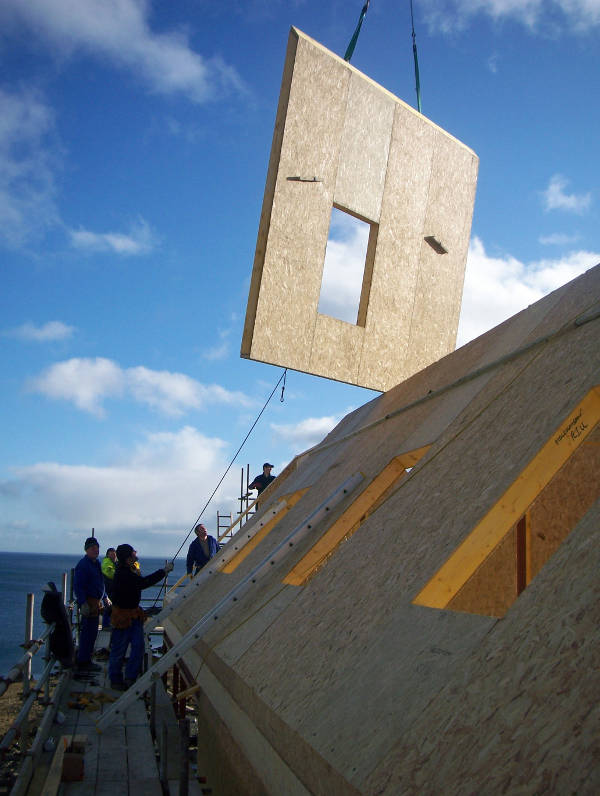
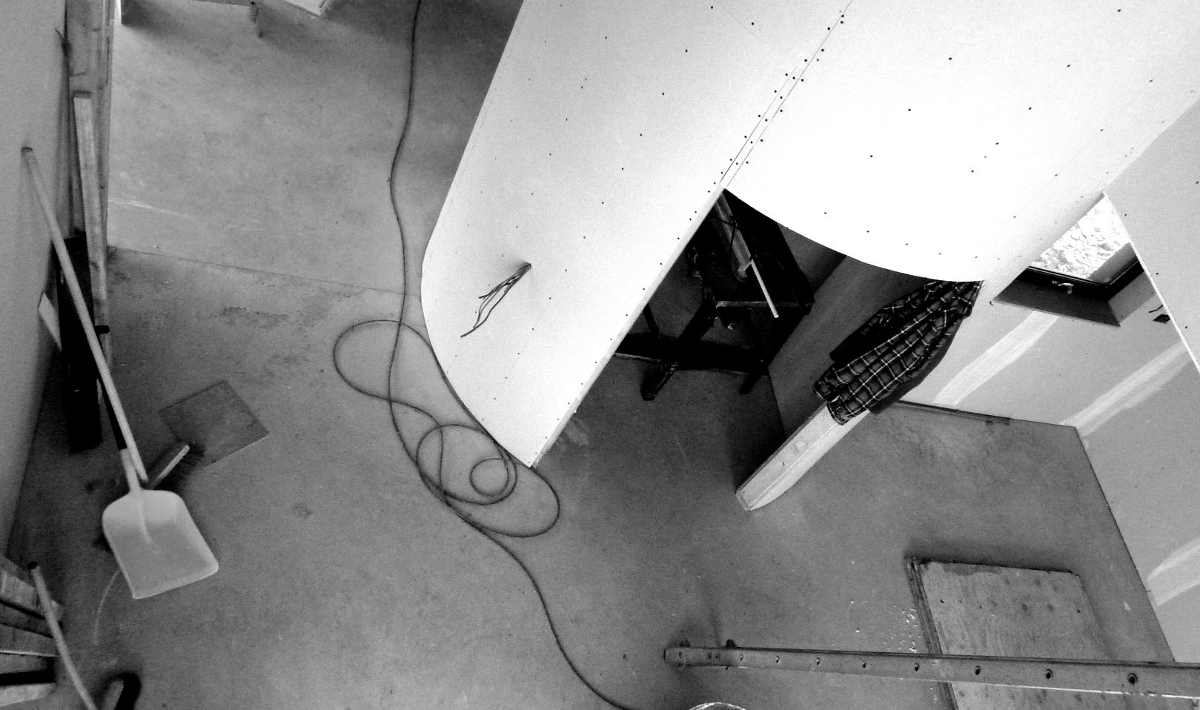
Completion
The End Result
