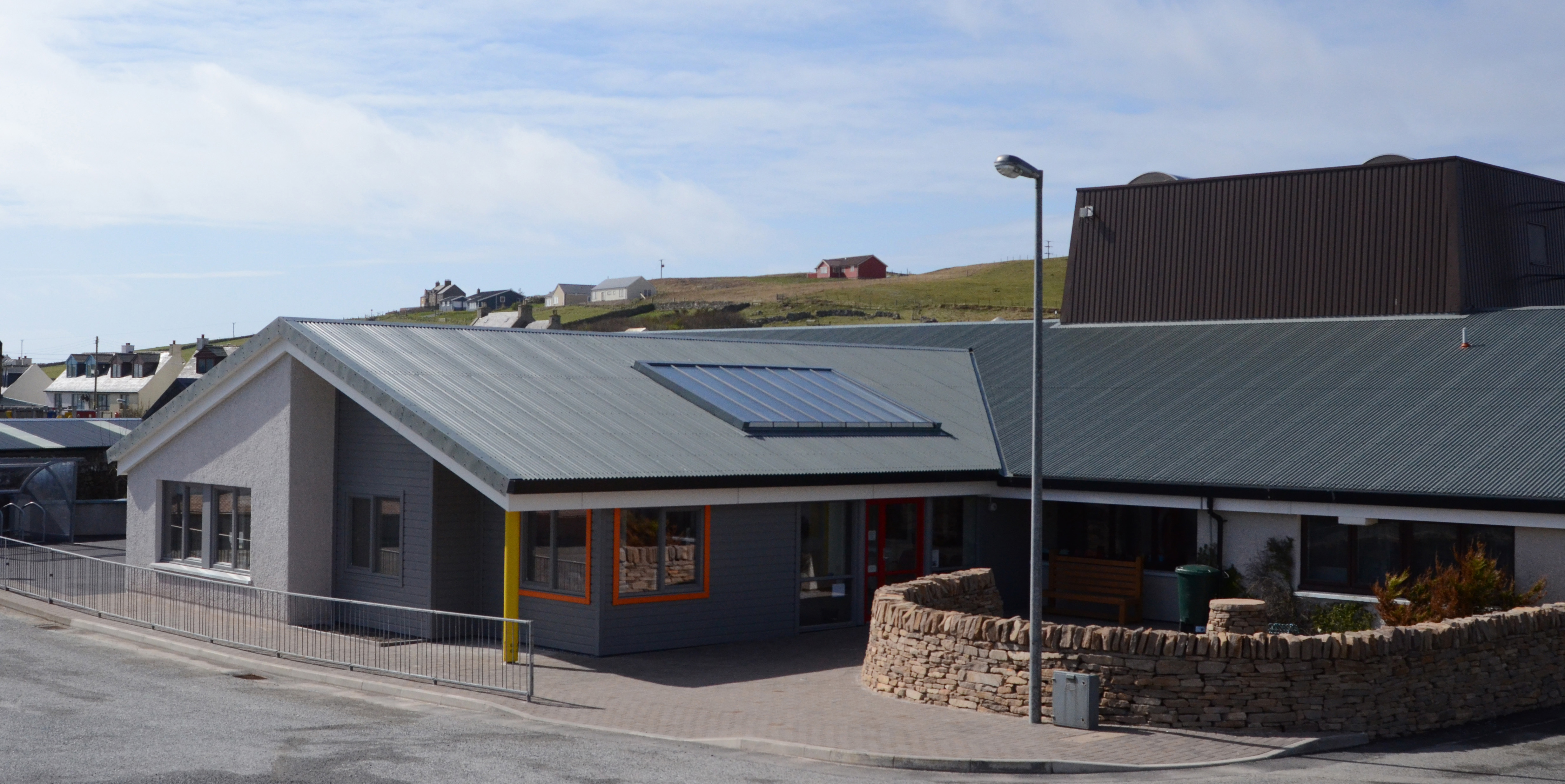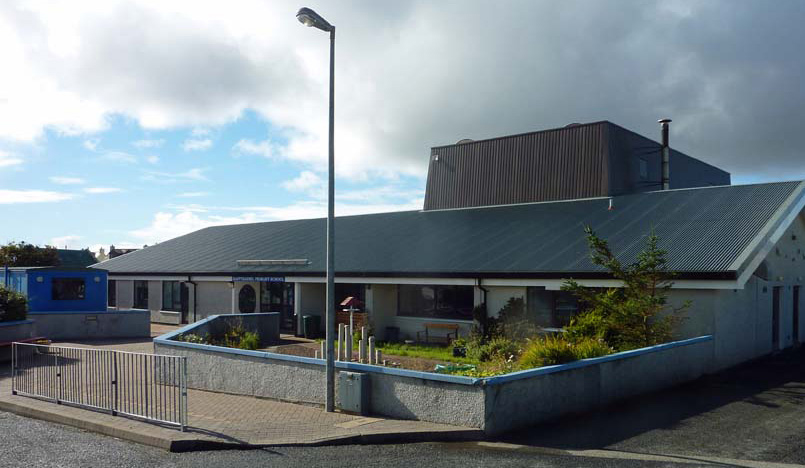The new extension contains the offices for the secretary and Head Teacher, the library and the teaching space for visiting tutors. These spaces are built around a new covered entrance lobby with a glazed roof which both lets light into the existing canteen and new cloakroom area, and acts as a covered waiting area for parents. The cloakroom also gives access to the southern playground.
Underneath the simple pitched corrugated metal roof (which matches the existing roof) the individual rooms within the extension are expressed externally by stepping the walls. This creates sheltered external spaces for play and meeting and, combined with the curved drystane dyke of the garden area, creates a welcoming entrance to the school.
To integrate the feeling of the new extension with that of the existing school, the public areas and larger rooms such as the library and teaching spaces express the pitched roof internally. Bright, warm colours are used on the walls to create a vibrant internal space. The windows and painted external weatherboarding is kept neutral in colour and returns into the reception area bringing the outside inside. The bright colours of the interior are than allowed to spill outside, picking out doors, windows and columns and giving a hint of what is to come.


