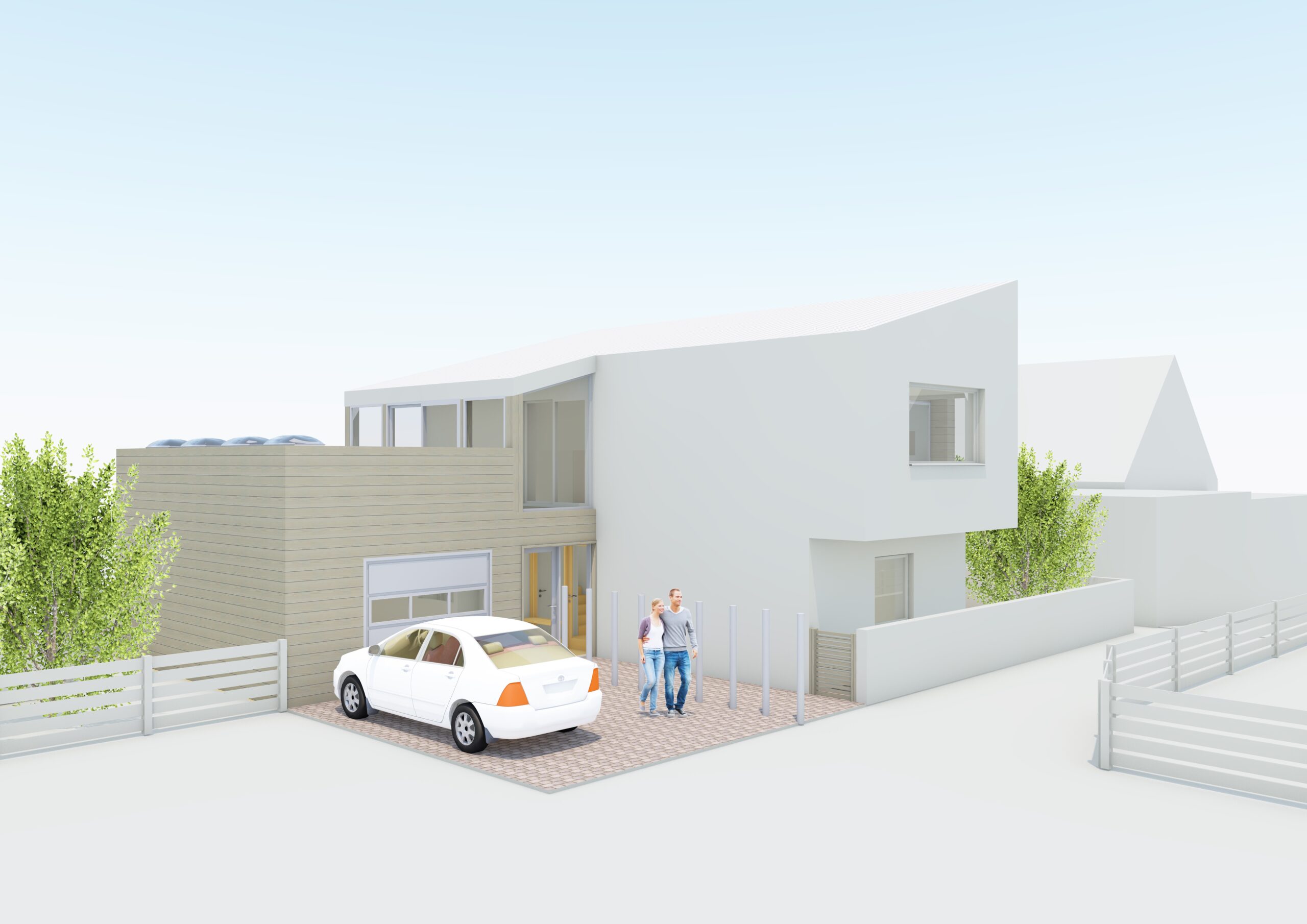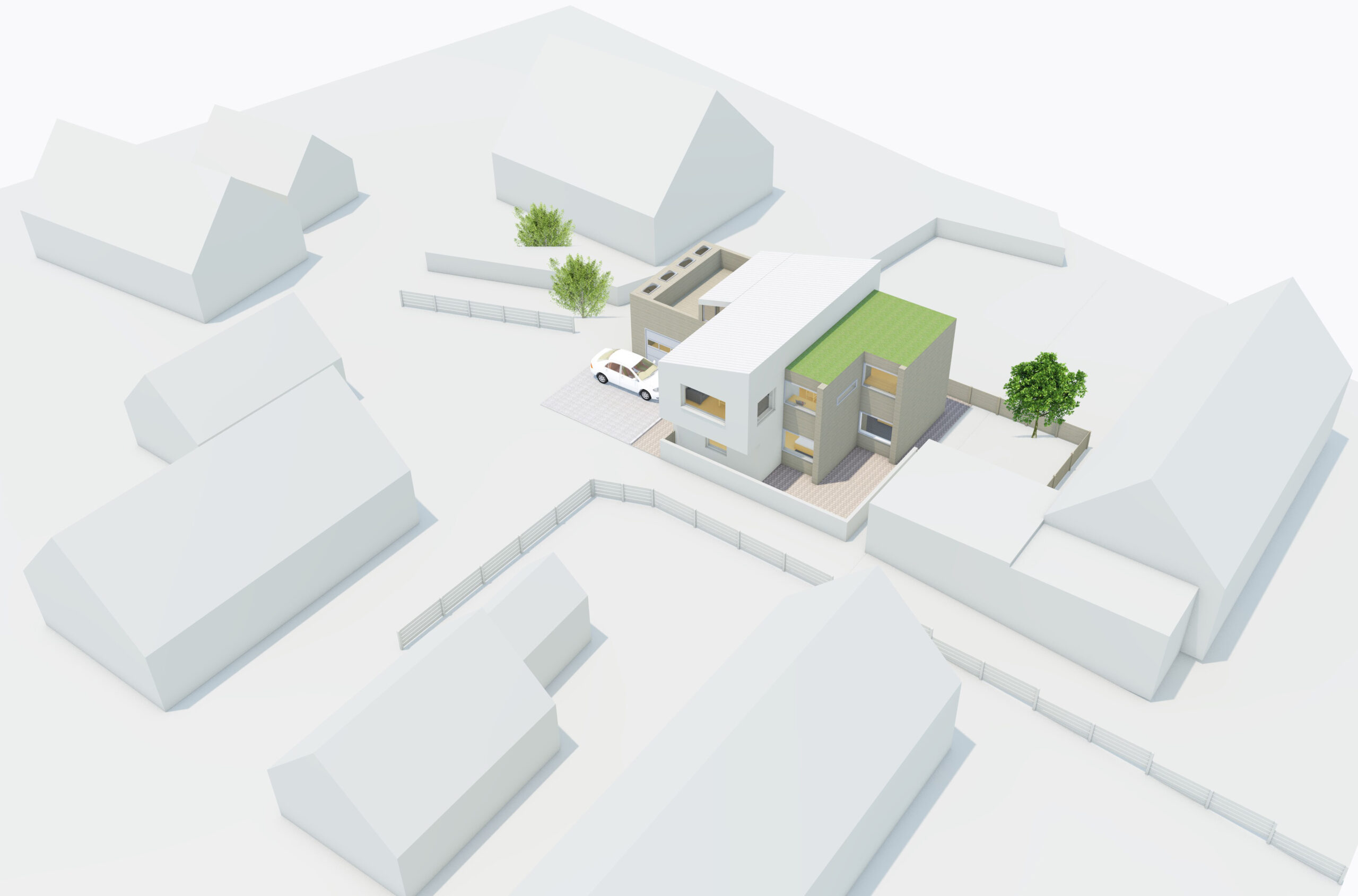This house was designed on an extremely tight site in Upper Sound, Lerwick, occupied by a garage and small flat.
Surrounded by other houses, and restricted by existing boundaries and vehicular access, we took the decision to create an upside-down house with an open-plan living room and kitchen/dining room opening onto an external space over the ground floor garage. This gave the house some privacy on a site overlooked from all sides.
With a simple bold form and selection of materials this design shows what can be achieved by efficient but imaginative use of space.


