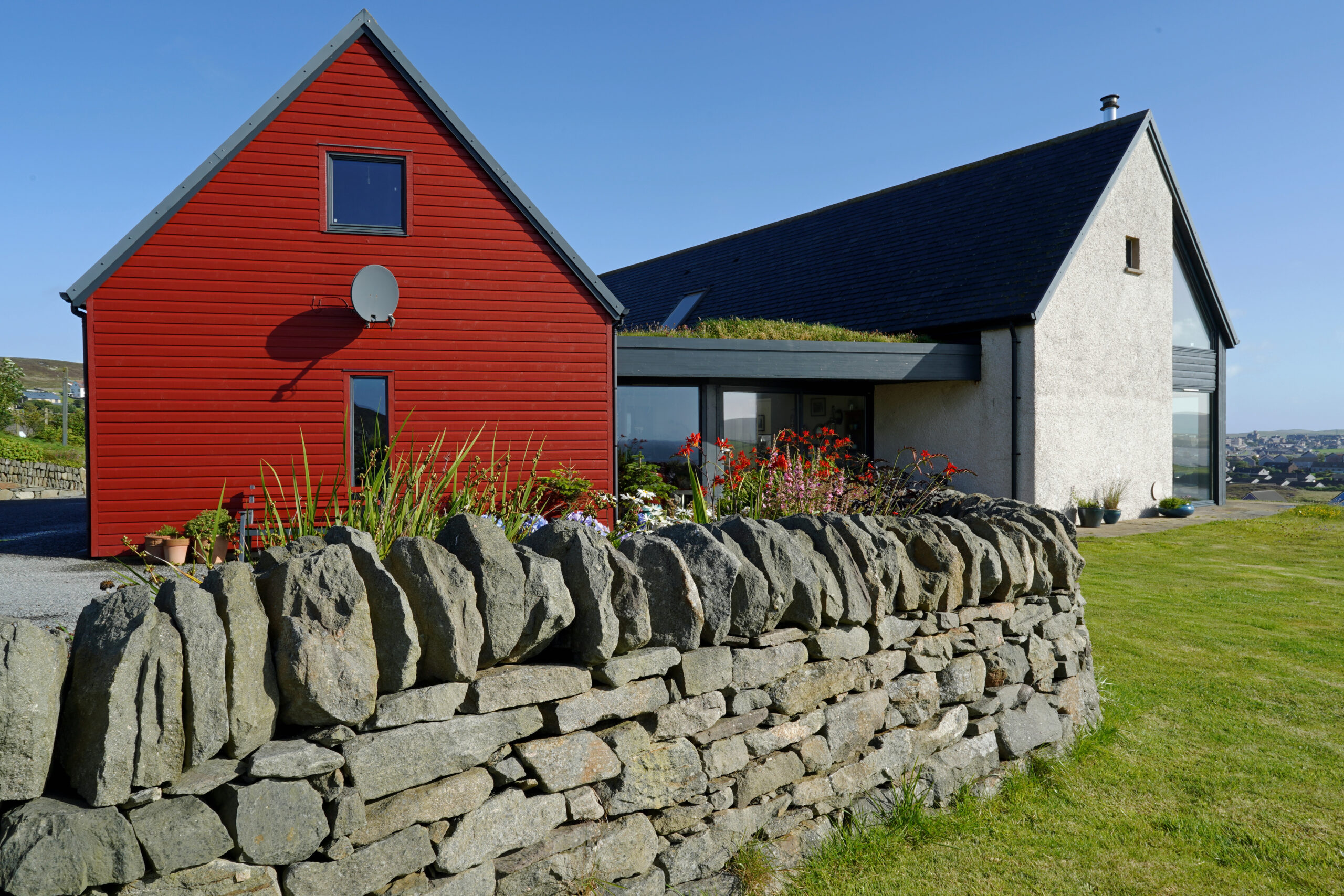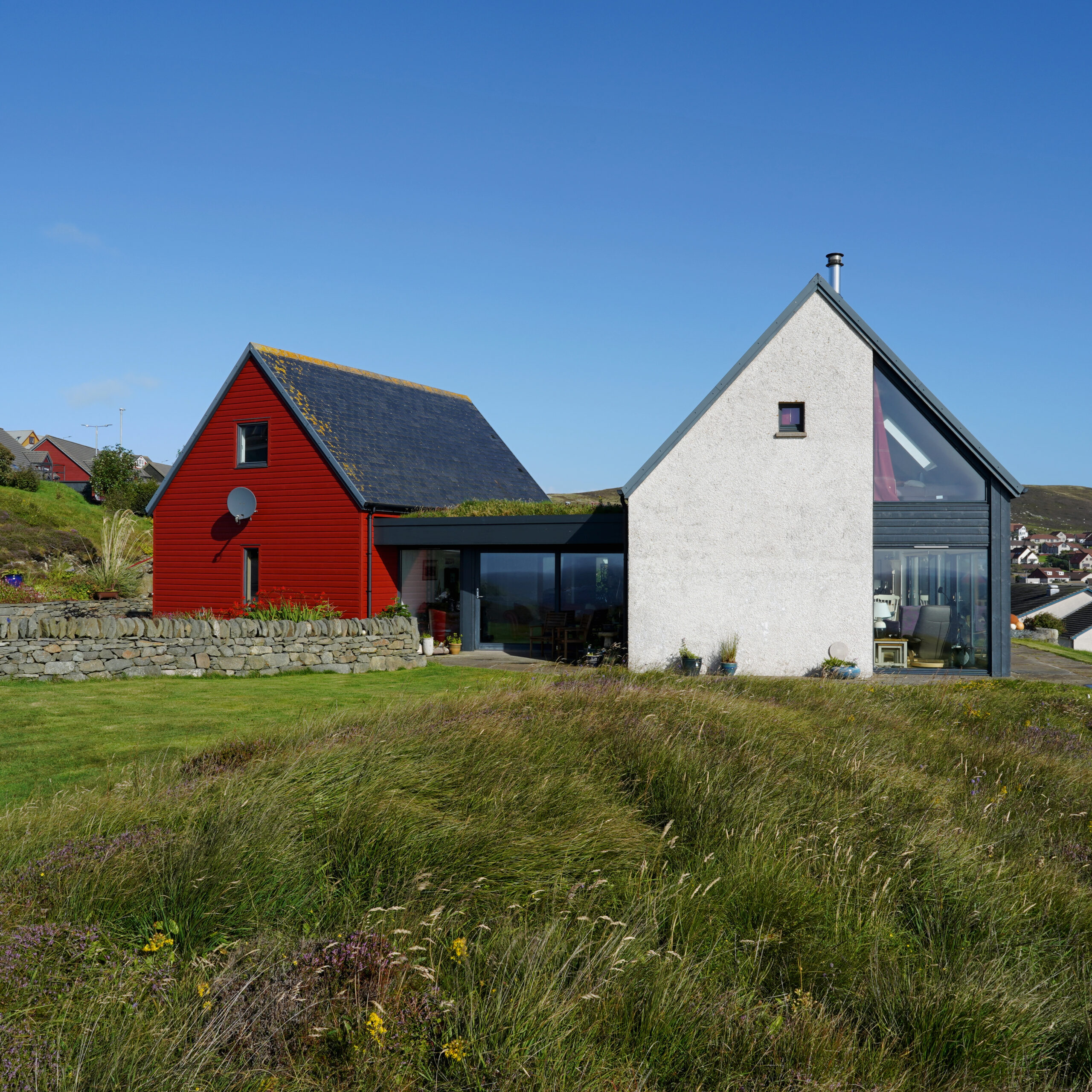Ballaskerry is modern, energy efficient, house that exploits spectacular views over Sound Voe on the very edge of Lerwick. The clients are both retired but still have a large extended family. They therefore needed the house to feel cosy with 2 people living in it most of the time but able to accommodate many guests on a temporary basis without feeling crowded.
The solution was to divide the house into two distinct buildings and join them together with an entrance area which doubles as a sun space and extra lounge.
The first building is a long house and contains the main living, kitchen, dining and sleeping accommodation the clients will use on a daily basis. Everything they need is on one level with the kitchen as the hub of the house. Externally, the building is expressed as a modern interpretation of a traditional Scottish croft house with white wet dash harl walls, apart from the walls of the living areas overlooking the views, which are totally glazed.
The second building houses the ancillary accommodation and a garage with a sleeping loft for grandchildren above. This block is pulled back from, and set at an angle to, the main house. This not only affords a degree of privacy from the houses behind but creates a space between the two buildings which is used as the main entrance. This building is expressed externally as a Scandinavian timber weatherboard house painted bright red.


