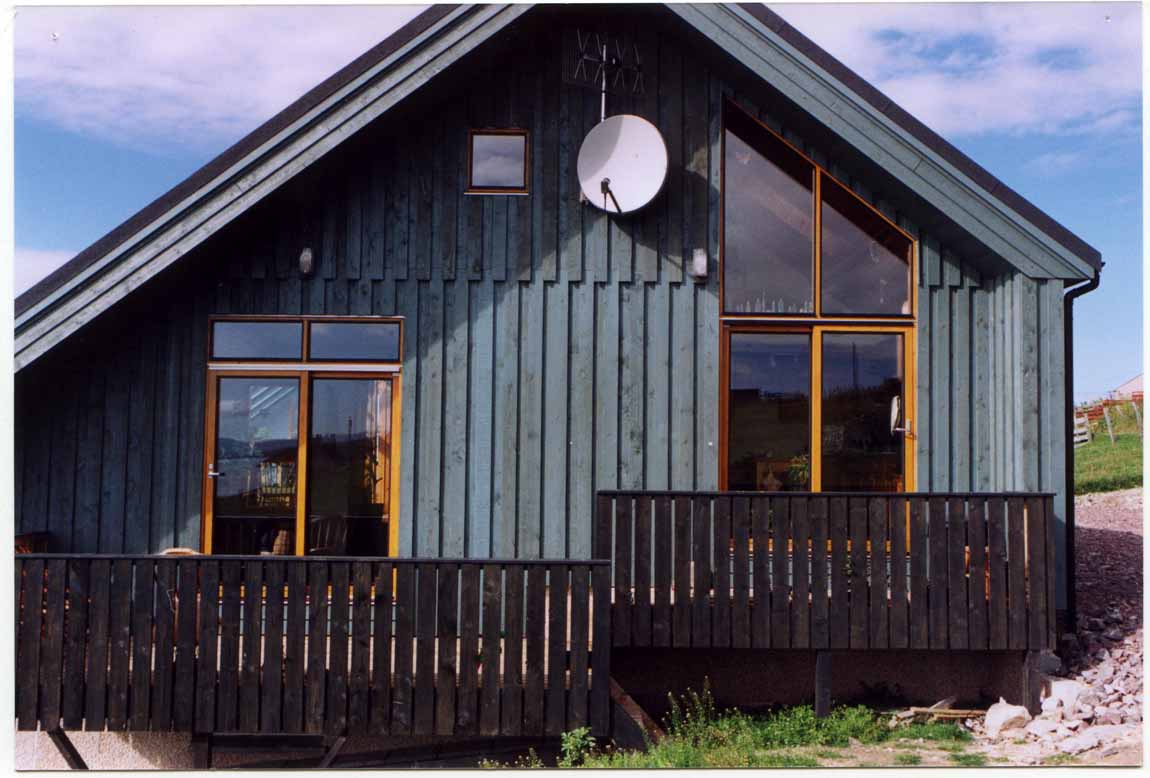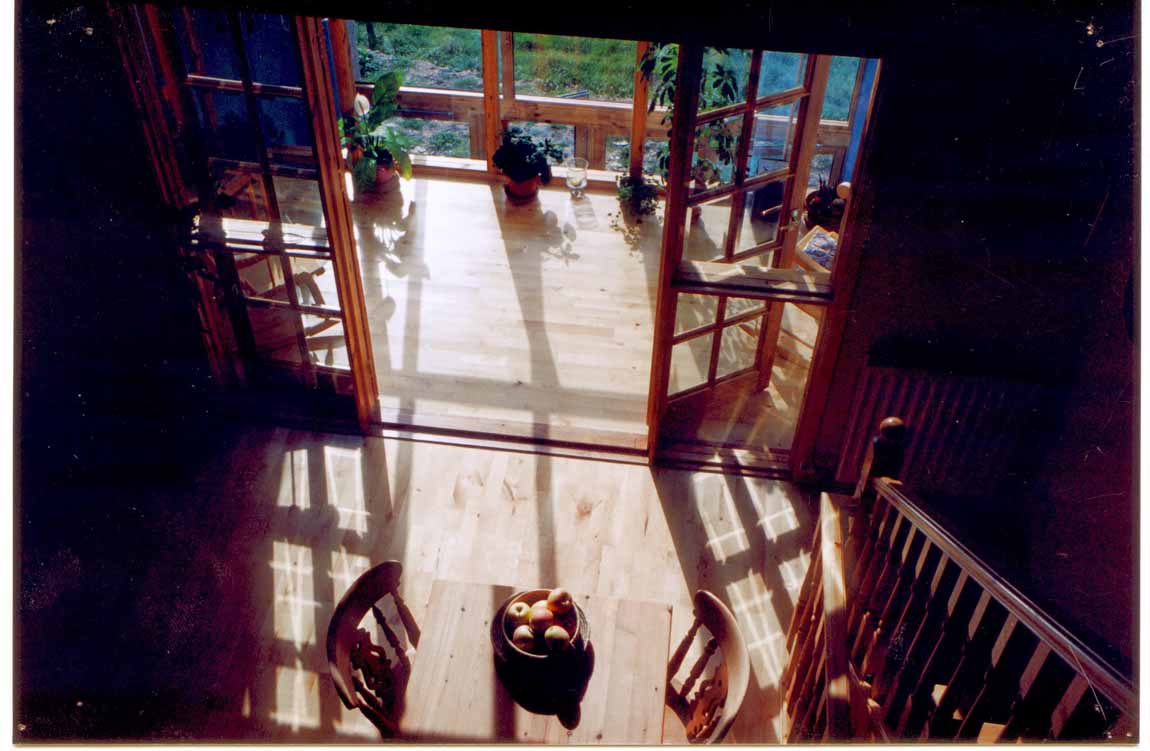Completed in 1995, this house sits into a steep slope. The bedrooms are on the lowest level, with the entrance level and main living accommodation above. The accommodation wraps round a central double-height sunspace, which can be accessed from both levels and closed off in the cooler weather.
A wide overhang protects the balcony. The living area is down a split level from the dining and kitchen. The compact plan, high levels of insulation and passive solar gains from the sunspace make for an energy efficient design.


