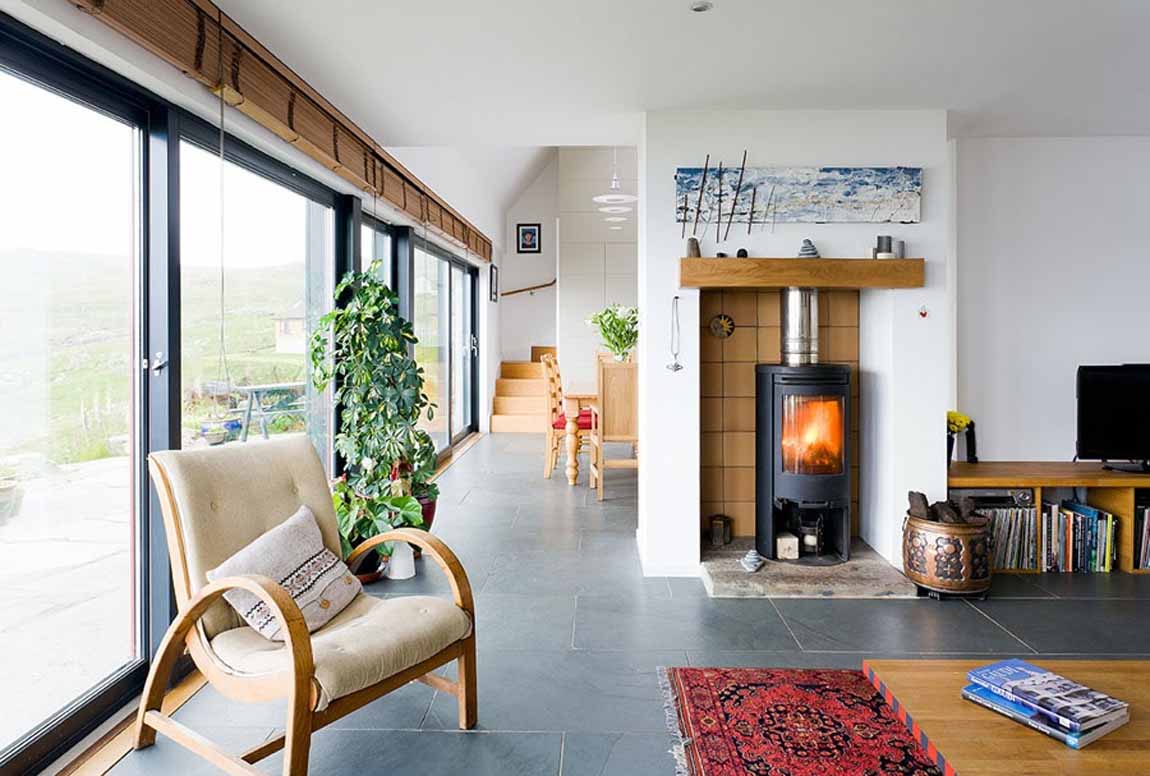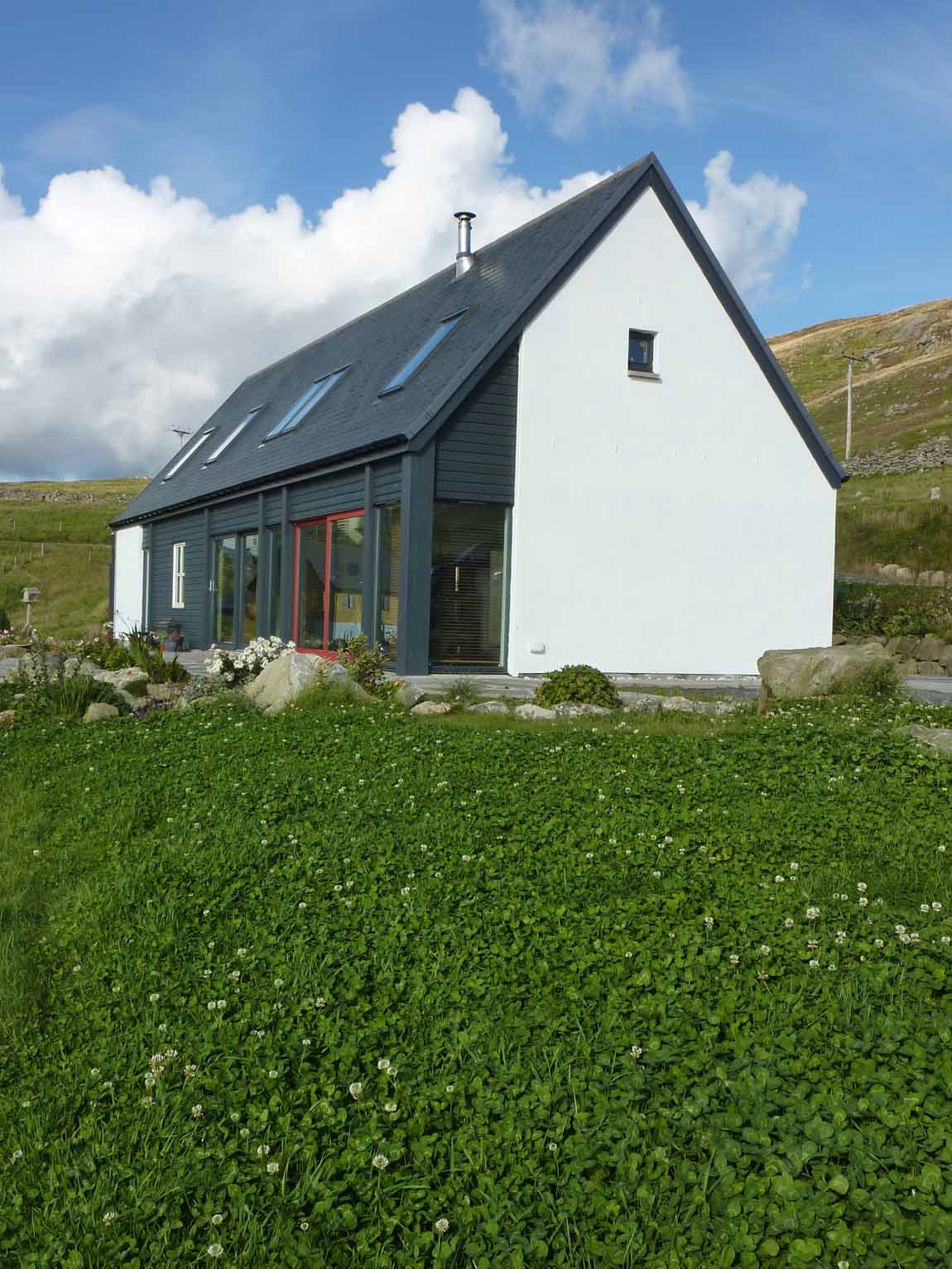Grunnabreck is located in South Nesting, a rural area containing clusters of traditional painted croft houses and modern timber clad dwellings. All too often modern rural housing in Scotland does not sit as well in their surroundings as the more traditional croft houses which seem to be part of the landscape rather than sitting in it. Grunnabreck attempts to use the lessons learnt by the builders of this traditional housing such as attention to orientation, a knowledge of the building’s microclimate and using the existing topography to their advantage.
The building itself is based on the exact dimensions of the Viking longhouses which were unearthed at Jarlshoff in the south of Shetland. This type of plan allows the building to follow the topography and therefore nestle into the landscape. Spatially the longhouse suits a modern lifestyle remarkably well. One room deep the living spaces are arranged around a central hearth which divides the lounge area from the kitchen and dining area. Externally the house is essentially single story however the internal volume is expressed all the way to a central roof ridge beam over the dining area which enhances the feeling of space in the first floor bedrooms.
Ancillary and storage is concentrated on the north facing wall acting as a buffer zone to the cold. The living areas are entirely glazed to the south which not only takes advantage of the spectacular views, allows a direct relationship with the outside through sliding glazed panels but it floods the house with natural light.
The building is super insulated and very airtight. The ground floor is lined with slate which absorbs and retains the passive solar gains through the south facing windows. This increased thermal mass combined with an exhaust air heat pump has eliminated over heating in the summer and over cooling in the winter ( combined with the central stove which burns driftwood and peat). Running costs are therefore very low for a house of this size.


